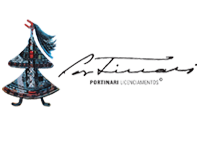Mentioned By22
General Info
Title
Playing Leapfrog
Description
Composition in blue and white. Contour lines and areas of color. Composition representing boys jumping carrion, repeated motif throughout the symmetrically panel against background in four shades of blue and white colored areas forming irregular suggesting amoeboid forms. The children are represented only by edges and inserted, each in four tiles. The boy is jumping faces with arms and legs open cross-shaped. He has a round face with straight hair over his forehead and indicated facial features, suggesting oriental boy. It wears what looks like a Japanese kimono with long sleeves and baggy pants below the knees. Hands are splayed and feet looking forward to the soles. He is jumping over another boy, who is standing in profile to the left, with the upper body leaning almost horizontally. He has stretched arms and hands on his knees holding the weight of the trunk; legs spread and bare feet. The boys are distributed on the panel vertically, forming juxtaposed imaginary bands, side by side at regular intervals. They laterally not coincide with each other, are alternating, resulting from this distribution, diagonal boys in the air and diagonal inclined boys. Children are all outlined in dark blue with the exception of those who are in dark areas which in this case are outlined in white.
Author
About
Themes
Function
Artwork Function
Executed toArtworkFunctionType
Artwork Function Description
Work executed to decorate an external wall of the gymnasium at the Conjunto Residencial do Pedregulho in Rio de Janeiro, RJ, a public housing project designed by architect Afonso Eduardo Reidy.
Support and Technique
Art Form
PanelArtFormType
Art Medium
tilesArtMediumType
Artwork Surface
combined medium and supportArtworkSurfaceType
Technique
Top of work is arched, measuring 405 cm at either extremity.
Collection
Collection
Notes Collection
The artist was commissioned to do this work while in Paris, in 1950. Carmen Portinho then director of Rio de Janeiros Department of Public Housing along with her husband, Afonso Eduardo Reidy the architect who conceived and designed the complex wanted Portinari to design a tile panel for an external wall of the gymnasium. The couple sent Portinari the project plans and the type of tiles to be used, and the artist prepared studies and a color key. Now state patrimony, the Conjunto Residencial do Pedregulho was the first public housing project in Latin America. Composed of six modules, it has three residential buildings, a school, a clubhouse, a pool, a gymnasium, a dressing room, a health clinic, laundry facilities and a grocery store
Dimensions
Height (cm)
690
Width (cm)
1620
Dimension Notes
PAINEL
formato: irregular
15x15 (azulejos)
Signature and annotation
Annotation
Unsigned
Annotation Author
Dated in inscription in bottom right corner "COMPOSIÇÃO DE PORTINARI EXECUÇ. OSIRARTE-SÃO PAULO MATERIAL DE COZIMENTO DAS I.R.F. MATARAZZO 1951”
Relations
Related Document58
Related Event2















